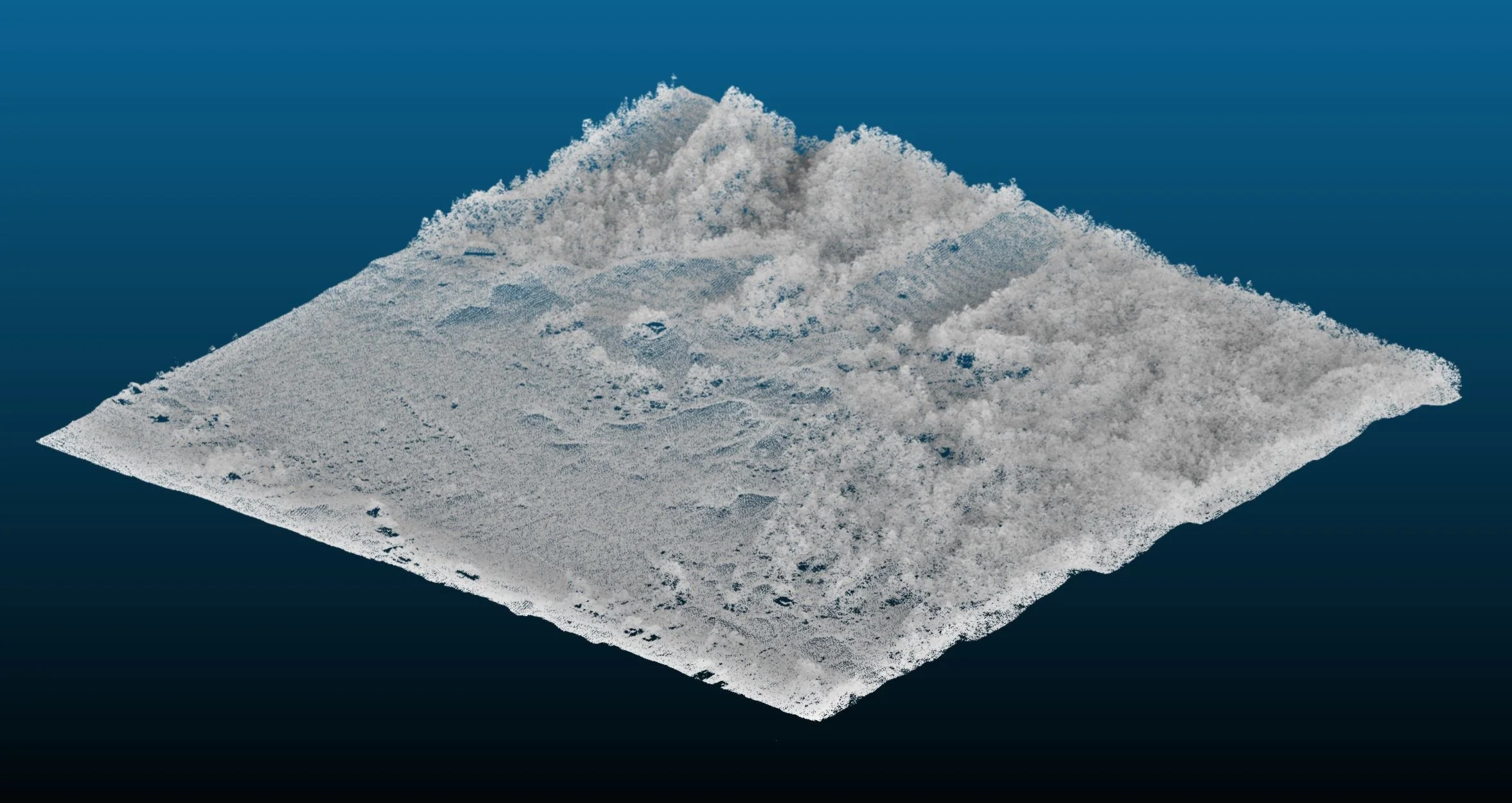
LIFEWORLDING
Designing the Living Future
I’m a designer, builder, and cultural strategist based in coastal Northern Michigan, where I was born and raised. I conduct my work from the creative laboratory and sanctuary home I designed and built with my fiancé, Mary, in the sugar-sand loamy hills of Cross Village.
While my background is in architecture, my work moves between disciplines—blending spatial thinking with systems design, land stewardship, and an abiding appreciation for context.
My approach is informed by deep listening to the diverse intelligences of the living world, drawing inspiration from both the deep past and far-flung futures , while harmonizing with the needs of the present. I’m interested in how we can design spatial, economic, and ecological systems that support humanity in growing toward a coherent and vibrant future grounded in beauty, participation, and reverence for life.
Phillip Allore
Terran Enclave


The Impluvium — Central gathering space

Greenhouse Residency

The Cryptohorticus

Site Context



Terran Enclave
Collaborators: Clare Coburn + Mitchell Lawrence
Winner of Taubman College 2019 Student Prize
Terran Enclave is a conceptual design for a transdisciplinary residency campus that brings together researchers, artists, ecologists, and technologists in a space for collaborative living and learning. Located on a reclaimed urban site in Chicago, the project uses recycled greenhouse structures to house both domestic and working environments, arranged around a central cloister.
At its core, the project explores how architecture can support new patterns of knowledge-making that are relational, land-conscious, and collective. A subterranean seed archive, herbarium, server space, and laboratory connect the communal and private areas, allowing for ecological and informational cross-pollination.
The design invites residents to live and work in close contact with the natural world, including local species like pollinators and birds, and proposes resilient, semi-autonomous infrastructure for managing data and resources. It’s a prototype for a future where built form supports multi-species flourishing.
Storied Ground

Lifeworlds: Indigenous Ontology of Land

Property: Settler Ontology of Land

Storied Ground: Hybrid Ontology of Land




Storied Ground
Winner of the 2020 Wallenberg Studio Prize and Travel Grant
Architecture engages with the representation of intentions and the design of meaningful spaces, but the present paradigm of architectural thinking limits designers to contemplating glass, steel, and concrete. The result is a field locked into a schema of the world that has outlived its ability to serve architects in their mission. A paradigm shift is necessary to transition from defuturing practices of capitalism and extractivist ideologies to practices of relational worldbuilding.
It is necessary to see through the eyes of those who cannot speak and design with the diverse intelligences that make up our world. Architects design from the ground up, and the way in which we construct ground within our worldviews dictate how we are able to think and create. They influence not only which decisions we make, but with whom and for whom we make them.
As a material-cultural practice, architecture must recognize that to design is to bring worlds into being.
Storied Ground reimagines architectural practice through the lens of ritual as recipes for land-
based practices that attune the participants to the ontologically disparate, co-constitutive intelligences of the land. Through this lens, unseen intelligences may emerge from the past and present to inform the design of the resilient communities we so desperately need for the future.
The project is divided into three sections: ontological mappings, recipes, and the designed ritual of land.
Bliss Cabin Redux











Bliss Cabin Redux
Spring 2025
Blisswood is a historic estate overlooking Lake Michigan, originally deeded to the Bliss family in the 1860s for Civil War service. First a strawberry and apple farm, the property evolved in the early 1900s into a homestead of distinctive log and stone buildings, many crafted with materials from the land and built in collaboration with Odawa craftspeople. Elm bark siding, hand-hewn timbers, and stonework from the nearby shore characterize the architectural style, reflecting both settler and Indigenous traditions. Over time, Blisswood became a lodge, workshop, and gathering place. Its enduring legacy rooted in craftsmanship, natural beauty, and a deep connection to place.
This garage and guest suite were designed for a family home that was once part of the Blisswood resort. Tasked with updating the property to accommodate the needs of modern living and entertaining while maintaining the original historic character, the design emphasizes the long and low proportions, rough hewn exterior details, and attentive carpentry that make the original so special.
Dune House










Dune House
Breaking Ground Summer 2025
In coastal Michigan, our critical dunes are one of our most treasured, and most delicate natural resources. They are home to species that live nowhere else on the planet. Needless to say, they are some of the most desirable habitats for humans as well. In order to build responsibly on this terrain, a wide variety of intelligences must be harnessed. Using state of the art LIDAR technology alongside the timeless methods of observation, contemplation and sketching, this home is designed with utmost care to perch on the dune with minimal disruption to the ecosystem. Hoisted high, and resting on helical piers, this cozy bungalow’s form and yakisugi siding will help it nestle harmoniously into its surroundings.

